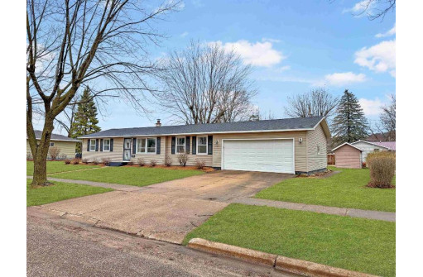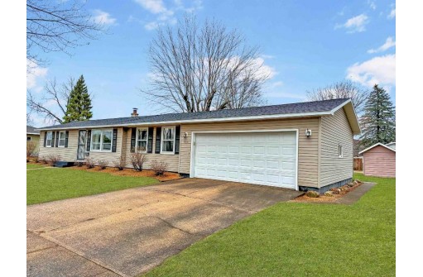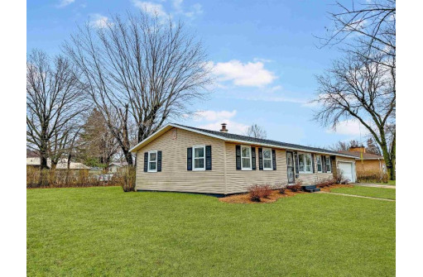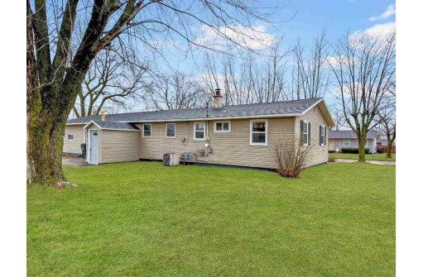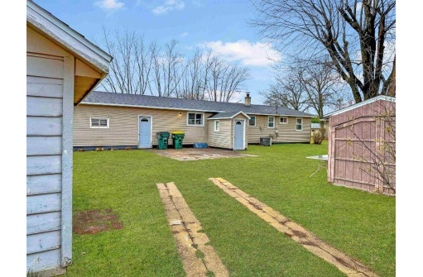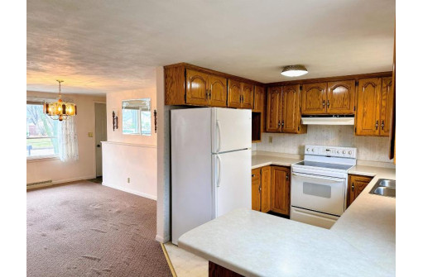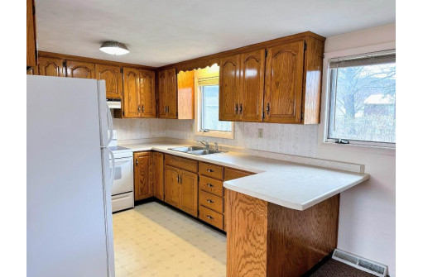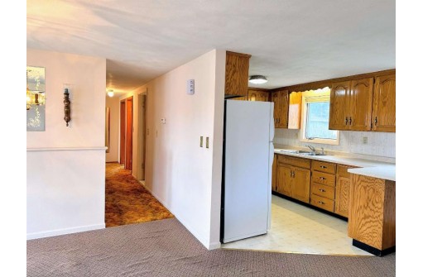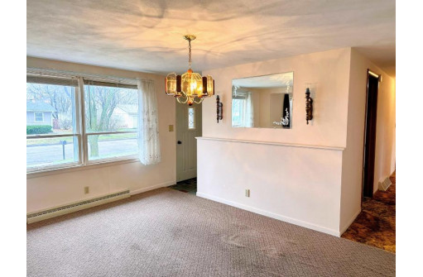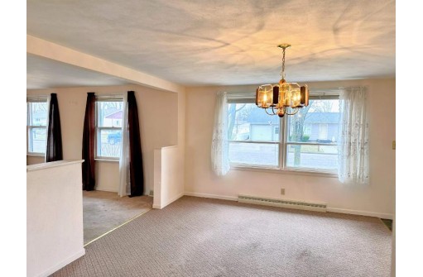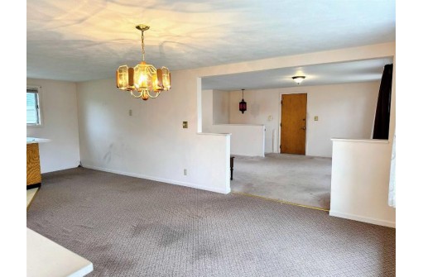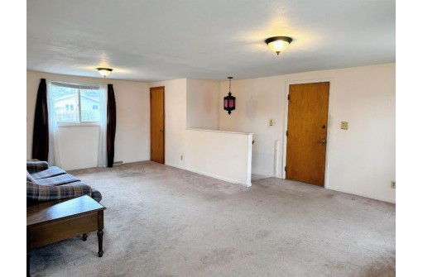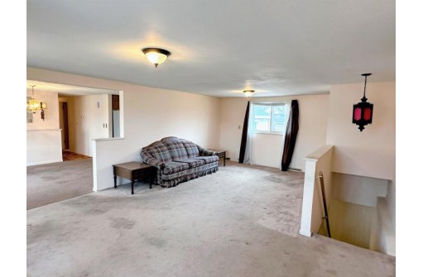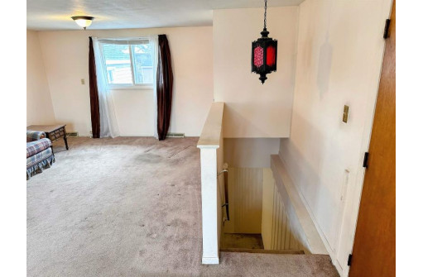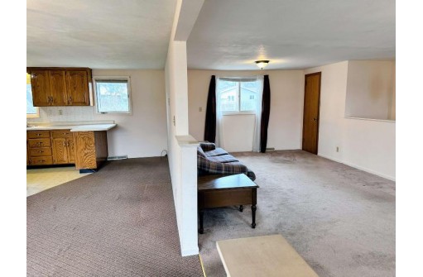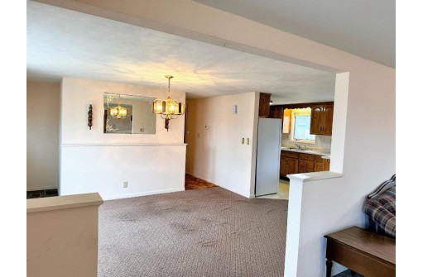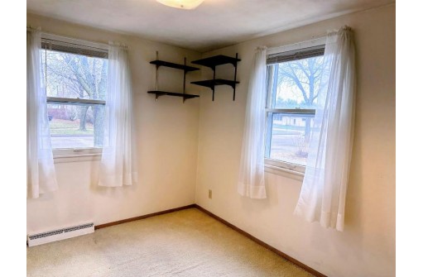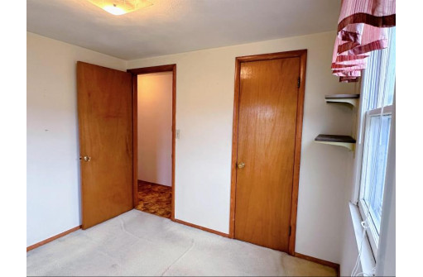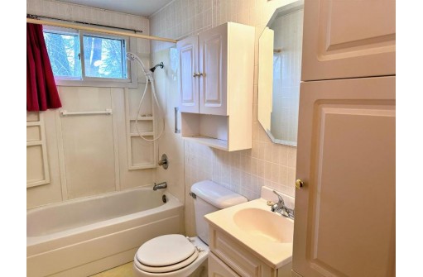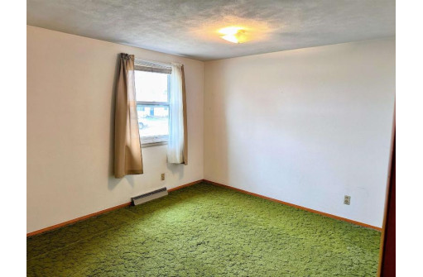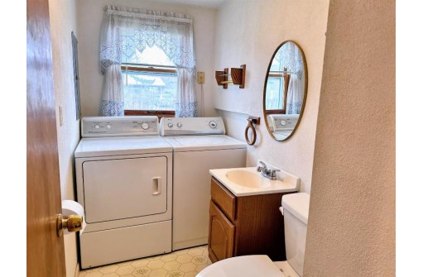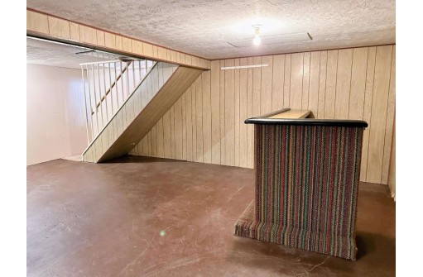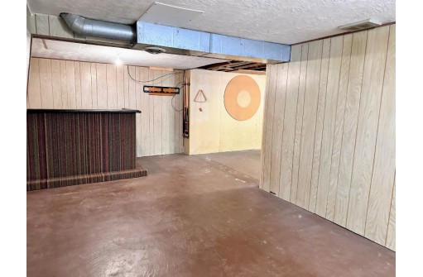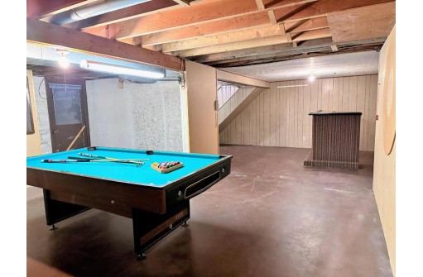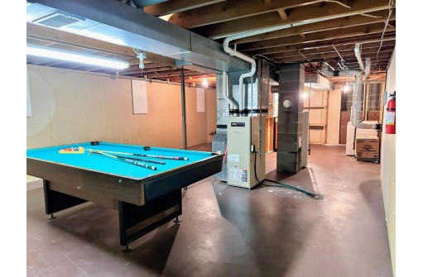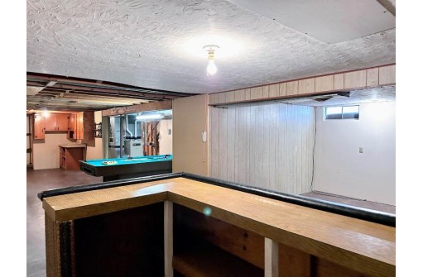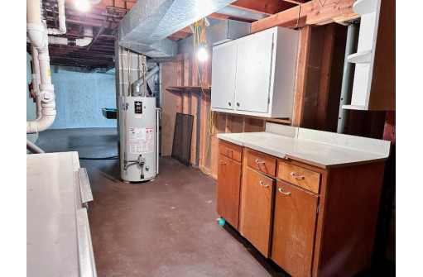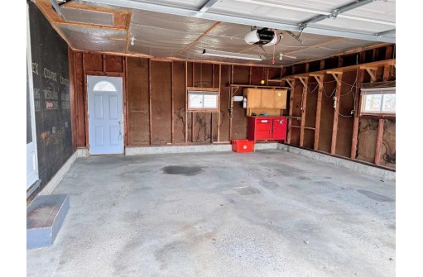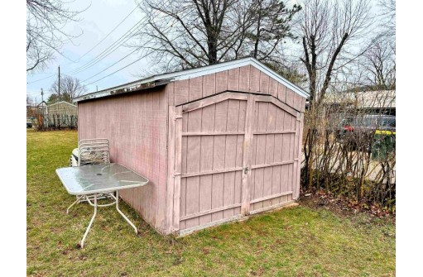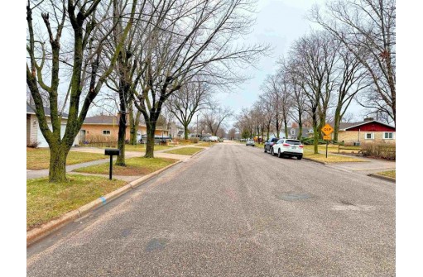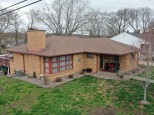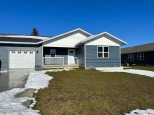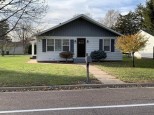WI > Crawford > Prairie Du Chien > 1104 S 12th Street
Property Description for 1104 S 12th Street, Prairie Du Chien, WI 53821
Located in the perfect spot, this one won't last long! Stick built 3 bedroom, 1 1/2 bath ranch style home. Full basement, attached garage and oversized lot, you get it all with this one. Whether you're a first time home buyer or downsizing this home would be a great fit. 3 bedrooms on the main level, designated dining room space, oversized living room and full basement. Laundry is located on the main level to make your life easier in half bath. Nice sized family room area downstairs with outside access to the basement. Central air to keep you cool and city water and sewer for low maintence. There is alley access to the back yard and 2 sheds to store your toys. This nice looking home has mature trees and established landscaping. Put your own touches on the finishes to make it your own.
- Finished Square Feet: 1,461
- Finished Above Ground Square Feet: 1,209
- Waterfront:
- Building Type: 1 story
- Subdivision:
- County: Crawford
- Lot Acres: 0.23
- Elementary School: Ba Kennedy
- Middle School: Bluff View
- High School: Prairie Du Chien
- Property Type: Single Family
- Estimated Age: 1963
- Garage: 2 car, Attached, Opener inc.
- Basement: Full, Partially finished, Poured Concrete Foundation
- Style: Ranch
- MLS #: 1972935
- Taxes: $2,612
- Master Bedroom: 12x10
- Bedroom #2: 10x8
- Bedroom #3: 9x8
- Kitchen: 16x9
- Living/Grt Rm: 21x14
- Rec Room: 21x12
- Laundry: 0x0
- Dining Area: 14x12
